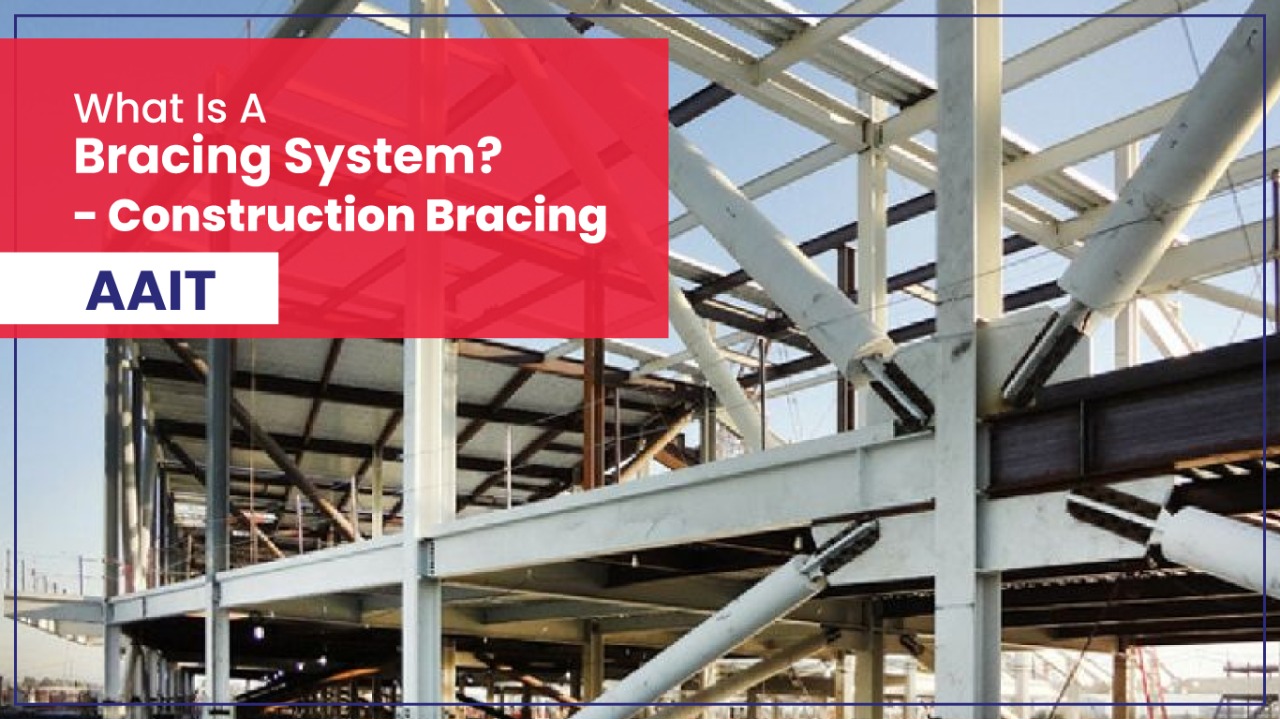
When your team is busy with the execution of a project, it’s essential to offer some support to the structure. In case the structure is kept as it is, then it can collapse suddenly due to winds. People may also observe excessive swaying or deformation under stress. Lack of stability can then impact the structure’s or building’s integrity. Here’s when bracing systems can be useful. So, in this article, we shall cover more about construction bracing systems and their types.
What Is A Bracing System?
When workers are constructing modern buildings, they may use a bracing system. Such a system is designed to resist lateral forces due to the wind. It thereby prevents the structure from collapsing from different angles. Most often, the frames comprise members made from structural steel. This is because the material is known for compression and tensile strength. But, setting up a bracing system can be challenging. When team members are placing the bracing, it can perhaps impact the building’s appearance. Workers will also be unable to set up doors and windows post bracing installation.
What are the types of bracing systems?
In today’s era, you will come across many bracing types. Let’s check out the types you will usually find.
Single Diagonals
When a member is placed diagonally between two vertical elements, then it is called single diagonal bracing. Such kinds of bracing are used for small-scale projects. It provides stability due to the effective transmission of the lateral forces to the foundation.
Cross-Bracing
Under this system, workers will place two members diagonally to form an ‘X.’ Therefore, they can expect effective load distribution and an improvement in structural stability. Moreover, the resistance against lateral forces will increase when the bracing is used in high-rise buildings.
K-Bracing
In this type of construction bracing, workers place two beams diagonally. But, individuals ensure that the beams meet at the middle of a vertical member. Such a system is thus effective in preventing the deformation of the structure. Besides, workers prefer this bracing system when they have to maintain flexibility and strength.
V-Bracing
V-bracing involves placing braces diagonally to form a V shape. This means that both the braces meet at a common point of the vertical member. While this configuration offers lateral support, it also presents a large open space. It is further useful when workers have to perform tasks with minimal obstructions.
Eccentric Single Diagonals
This type of bracing system is a variant of a single diagonal system. Instead of connecting to the centre, the diagonal members are placed offset. So, when workers embrace this bracing, it enhances the efficiency of load distribution. In the long run, the structural integrity is also maintained through this bracing system. Individuals prefer this bracing only when the conventional bracing system is not ideal.
What Is The Purpose Of Construction Bracing?
Bracing is beneficial due to different reasons. Let’s check the reasons ahead.
Controls buckling of the beams
As soon as workers use bracing in certain bridges, it can prevent buckling. During the construction phase, wet concrete can cause buckling due to the applied stress. But, when bracing is set up, it can restrict lateral movement. Lateral torsional buckling will also be prevented with proper installation. Moreover, with steel bracing, the main beams will also not bend to a certain extent.
Load Distribution
Workers usually use bracing to distribute the vertical bending effect. The overall system also ensures that the impact of the wind is shared with all beams. Hence, a single beam doesn’t have to sustain the entire load. Additionally, bracing systems can offer support along the radius. This ensures safety whenever the flanges tend to become curved. The overall effects also resist the moment of forces at diverse flanges.
Dimensional Control
Whenever bracing is set up, it can control the deviations in dimensions. Deviations, conversely, may occur when the horizontal distances between girder flanges vary. This can, in turn, lead to issues during the construction phase. But, when workers introduce bracing, it can curb deviations. Having said that, the bracing shouldn’t be overloaded at any instance.
Bracing Plans: What Are They?
When you come across construction bracing plans, these are detailed documents that present the layout of the systems. Usually, the plan depicts the location of braces and the connection details. These details are required for effective support to the structure. But, to ensure quality, the contractor has to work closely with experienced draughtsmen.
Let’s now look at what you must consider for maximum performance.
- While setting up braces, workers must set them up perpendicular to one another. But, they must be positioned parallel to the exterior walls for a timber frame.
- During the installation process, the lines should be kept uniformly and with some space.
- While constructing timber-framed floors, the braces must transmit lateral loads. Moreover, the load must be transmitted along construction lines.
- When workers are busy with the setup, they must consider bracing components on the lines.
- To confirm the capability of bracing systems, individuals must carry out proper load analysis. However, the analysis can vary depending on the climatic conditions and the building’s height.
Eventually, the team must ensure that the bracing plan is compliant with the local building codes. Compliance with structural standards also needs to be maintained ahead.
Conclusion
Finally, you can contact AAIT Scaffolds when you’re planning to erect scaffolding. While the company is leading in the realm of scaffold supplies, it offers diverse services to every client. Even when we have to meet specific needs, we assure you we offer exceptional quality. With time, we also don’t fall back in offering support during project execution. Once you visit our official website, you can know more through the online catalog. Beyond everything else, we are also known to be a construction bracing supplier in the USA.












 Download
Download
Comments are closed