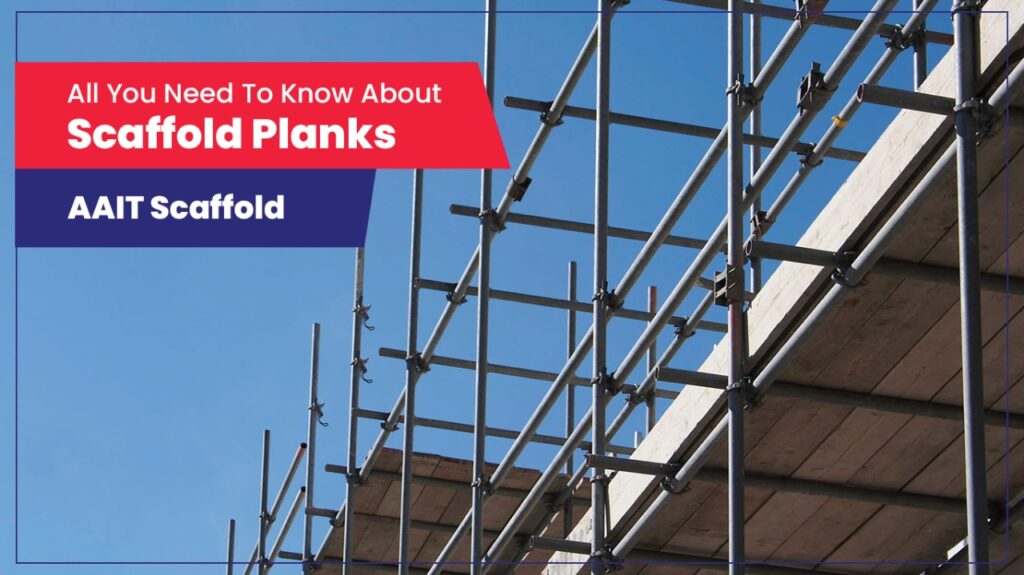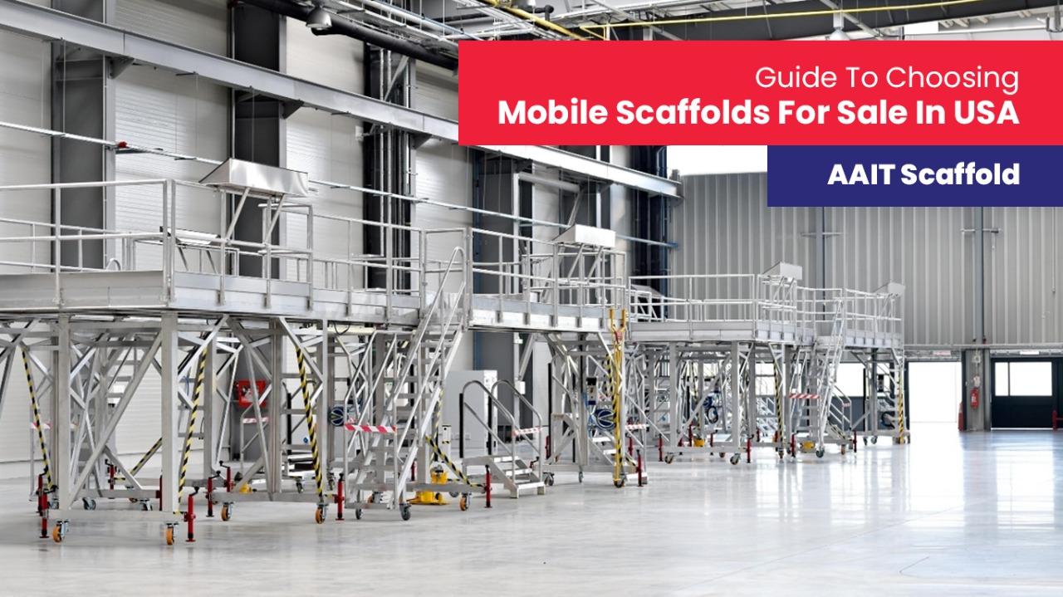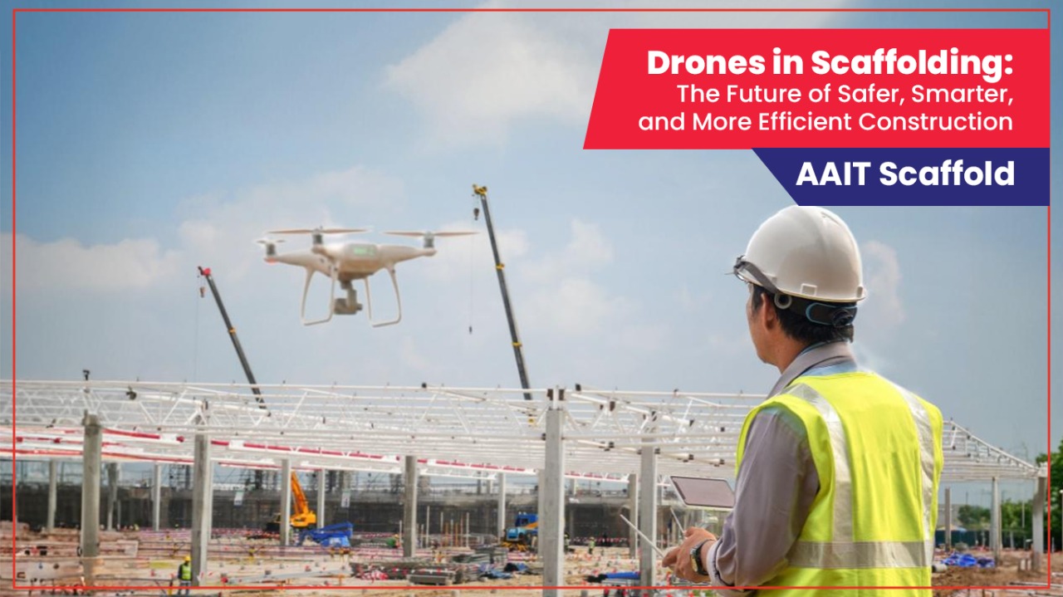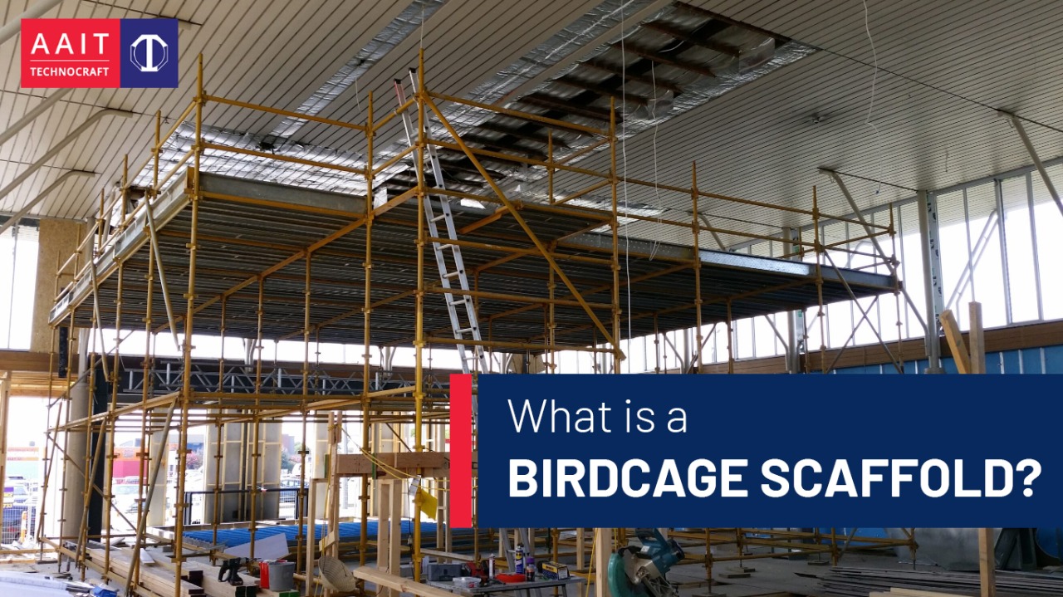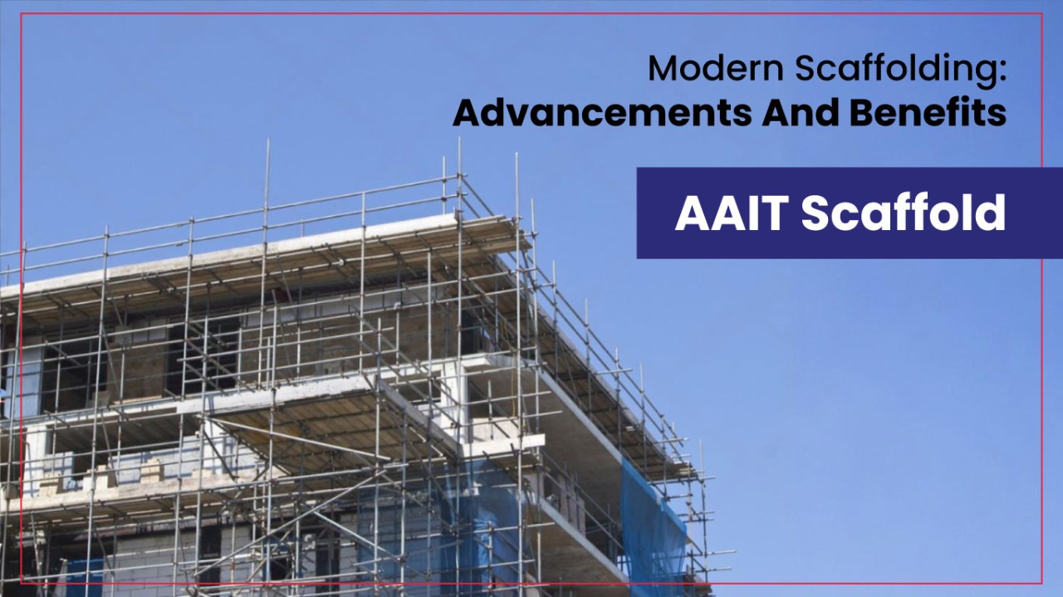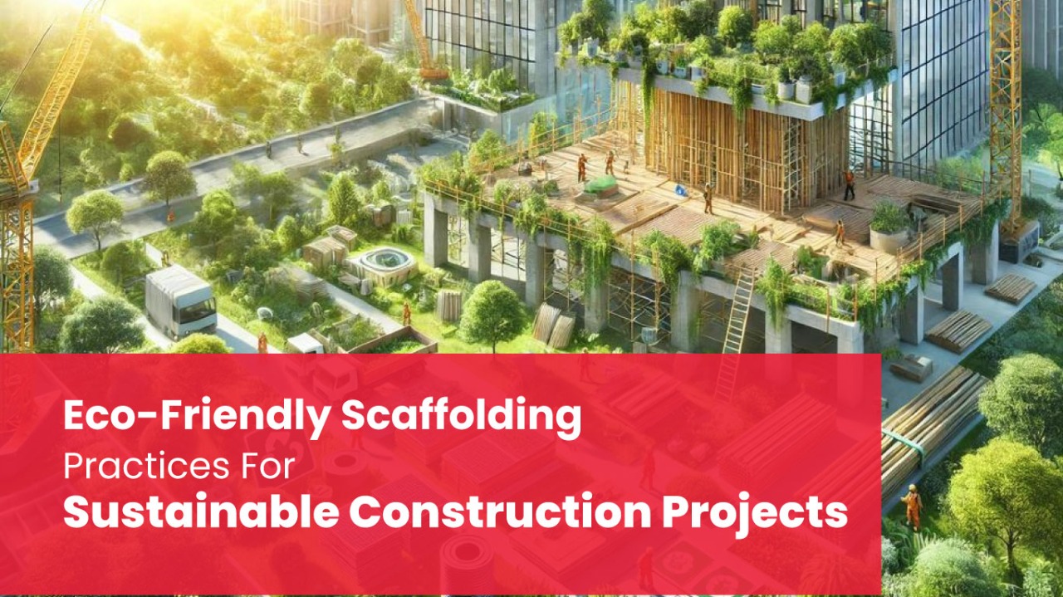Should You Rent or Buy Scaffolding? A Practical Cost Breakdown
Introduction
Deciding whether to rent or buy scaffolding can have a large influence on costs, safety and efficiency in any construction or maintenance project. Generally, the decision about whether to buy or rent scaffolding can depend on a lot of variables, including how long the scaffolding is being needed and how often it will be used. In this blog we will discuss the pros and cons, along with the unknown aspects that don’t get additional consideration in the Rent vs Purchase Scaffold decision, to help you make a knowledgeable decision that can provide the desired outcome while also controlling costs.
Benefits of Renting Scaffolding
1. Cost-efficiency
Renting scaffolding is typically the most economical choice, especially for short-term or occasional work. You are able to avoid the high initial investment to purchase new equipment. Instead, you pay for only the time you need it and keep cash flow consistent and stay within budget. For most situations, especially for small or infrequent jobs, renting is the more economical choice of scaffolding.
2. Safety
Rental scaffolding is typically maintained in compliance with industry standards. Responsible companies complete regular checks and repairs to make certain every piece of equipment is ready for use. This helps to minimise the likelihood of accidents on your site. In addition, it also assists you in complying with the safety regulations. Rental helps ensure that safety isn’t trumped by lack of equipment maintenance if you are a business that does not have access to an internal maintenance team.
3. Resource saving
When you rent scaffolding, you free up valuable time, money, and internal staff resources that would otherwise be tied up in equipment management. You don’t need to assign personnel to handle inspections, schedule repairs, or carry out upgrades, as all of these tasks are managed by the rental provider. This can translate into significant cost savings, particularly on large or multi-phase projects where efficiency matters most. Your team can remain focused on core construction activities rather than spending time managing, maintaining, or troubleshooting scaffolding components.
4. Flexibility
Construction projects are rarely predictable. You might need extra height, a different configuration, or more platforms than you initially planned. Renting scaffolding gives you the flexibility to change or scale your setup as needed. This adaptability allows you to stay on schedule without the cost or hassle of buying additional units. This flexibility is one of the strongest advantages in the rent vs purchase scaffold conversation.
5. Adaptability
Every construction or renovation project comes with its own unique set of requirements. Scaffolding that works perfectly for a small residential job may not be suitable for a larger, more complex commercial build. Renting gives you the option to choose from a wide range of scaffold types, such as mobile towers, suspended scaffolds, system scaffolds, or modular configurations. Each type is designed for specific tasks and environments. This flexibility allows you to adapt quickly to different site conditions, working heights, surface types, and structural layouts without the need to purchase and store every possible scaffold variation. It ensures that you always have the most suitable equipment on hand, tailored to your current project demands.
6. Latest high-quality equipment
Rental companies often refresh their inventory with the latest models and technologies. When you rent, you benefit from new or well-maintained scaffolds equipped with modern features. This includes improved locking systems, lightweight materials, and faster assembly designs. Staying current with industry trends without the financial burden of replacing outdated equipment is another plus point in the rent vs purchase scaffold analysis.
7. No maintenance
When you own scaffolding, you are responsible for its upkeep. That includes cleaning, repairing, and ensuring all parts are functional and safe. Maintenance costs increase over time and can cause project delays. Renting eliminates this responsibility. The provider handles everything, so you receive scaffolding that’s ready to use right away.
8. No storage required
Storing scaffolding takes up space and costs money. If you’re not using it frequently, it can become a burden. Rental scaffolding is returned at the end of each project, which means no long-term storage concerns. You also avoid having to transport and manage equipment between sites. This is especially important for small businesses with limited space or those working in urban environments.
9. Informed expertise
Many scaffolding rental companies offer expert advice as part of the service. Their teams help you choose the right setup for your project, identify potential risks, and ensure that the installation meets safety guidelines. This added value is something buyers may miss out on unless they invest in training. In the rent vs purchase scaffold debate, access to expert support is often a deciding factor for first-time users or smaller contractors.
Considerations When You Rent Scaffolding
While renting offers many benefits, it is important to evaluate if it suits your project based on three key factors.
Project length
The longer your project runs, the more rental fees will accumulate. Renting is ideal for jobs that last a few days or weeks. However, if your project spans several months or includes repeated work, buying might save you money in the long term. Consider the break-even point. If your rental costs approach the price of ownership, it may be time to invest in your own equipment.
In the rent vs purchase scaffold comparison, the project timeline often tips the scale.
Project scope
The size and complexity of your project also matter. Smaller projects with minimal height requirements are usually easier to manage with rented scaffolding. But if your work involves multi-storey buildings, large crews, or custom designs, you might benefit from having equipment ready at all times. Renting may also involve delays if the required scaffold type is not available during peak seasons.
For long-term or large-scale operations, buying offers greater control over your equipment and availability.
Project budget
Renting scaffolding requires less upfront capital. This makes it suitable for contractors, small businesses, or new startups working with limited funds. If your budget is tight, renting offers a way to start the job without financial strain. However, buying makes more sense when you have a larger budget and expect high usage. Over time, the cost of repeated rentals may exceed the purchase price.
A detailed cost comparison can clarify what’s more economical for your business. So when deciding on rent vs purchase scaffold, always align the choice with your financial plan.
Conclusion
Renting scaffolding provides safety, flexibility, and lower upfront costs, making it a smart option for short-term or irregular projects. On the other hand, purchasing becomes more practical when scaffolding is used frequently or over long durations. By evaluating your project scope, timeline, and budget, you can make the right decision. In the end, the rent vs purchase scaffold decision should support both your immediate needs and your future goals.











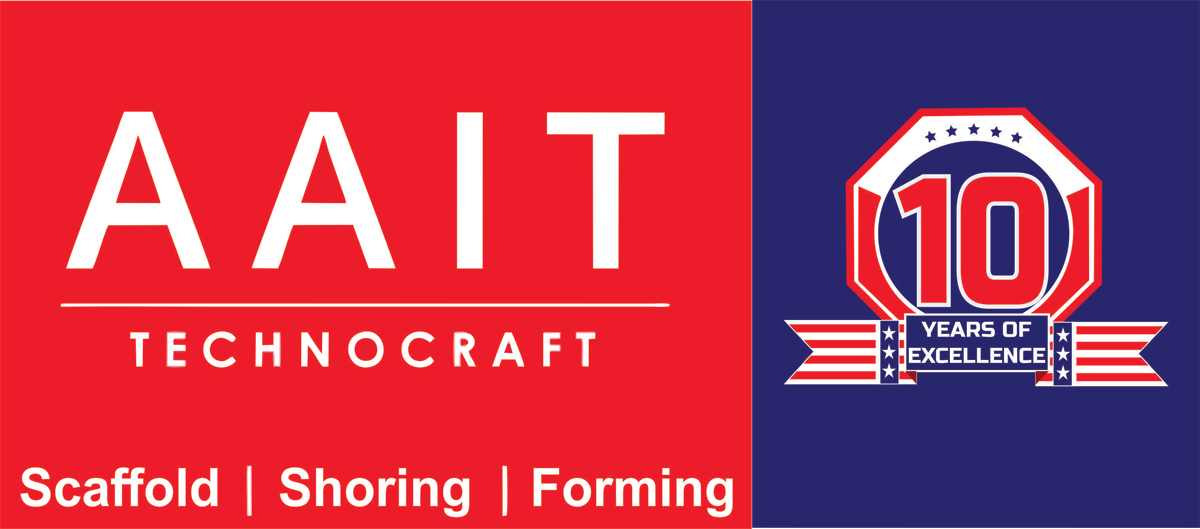
 Download
Download

