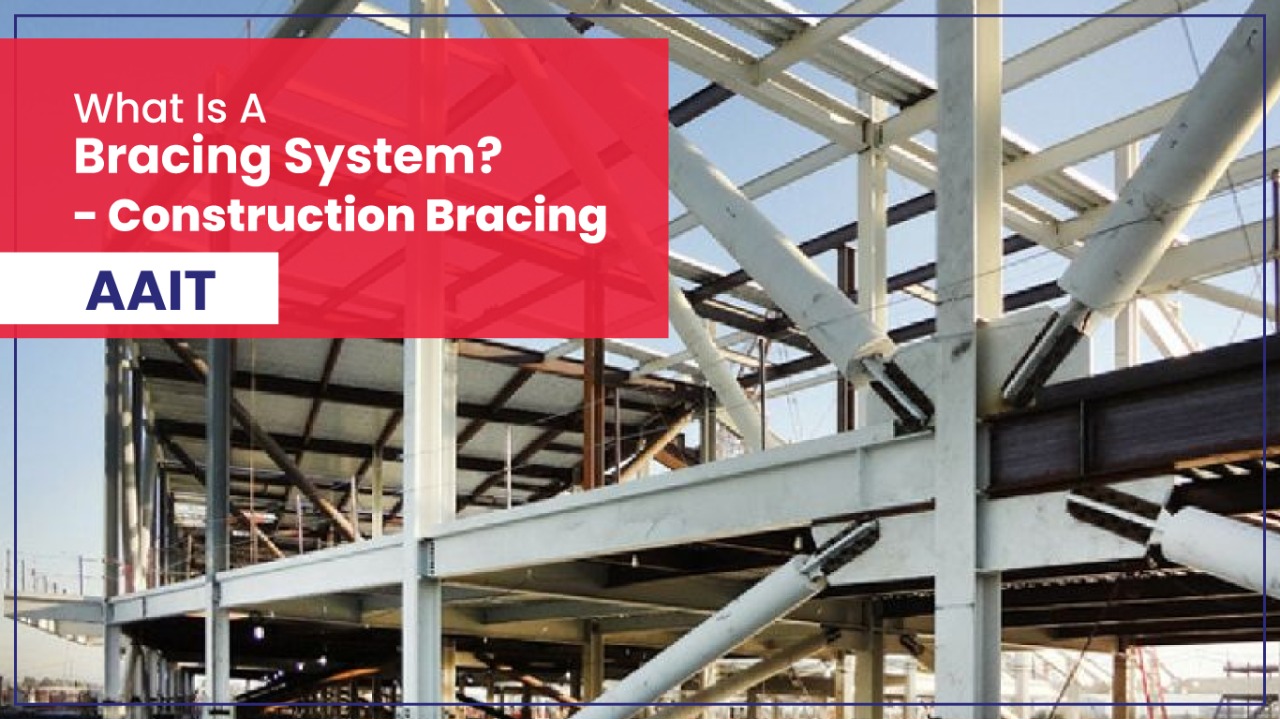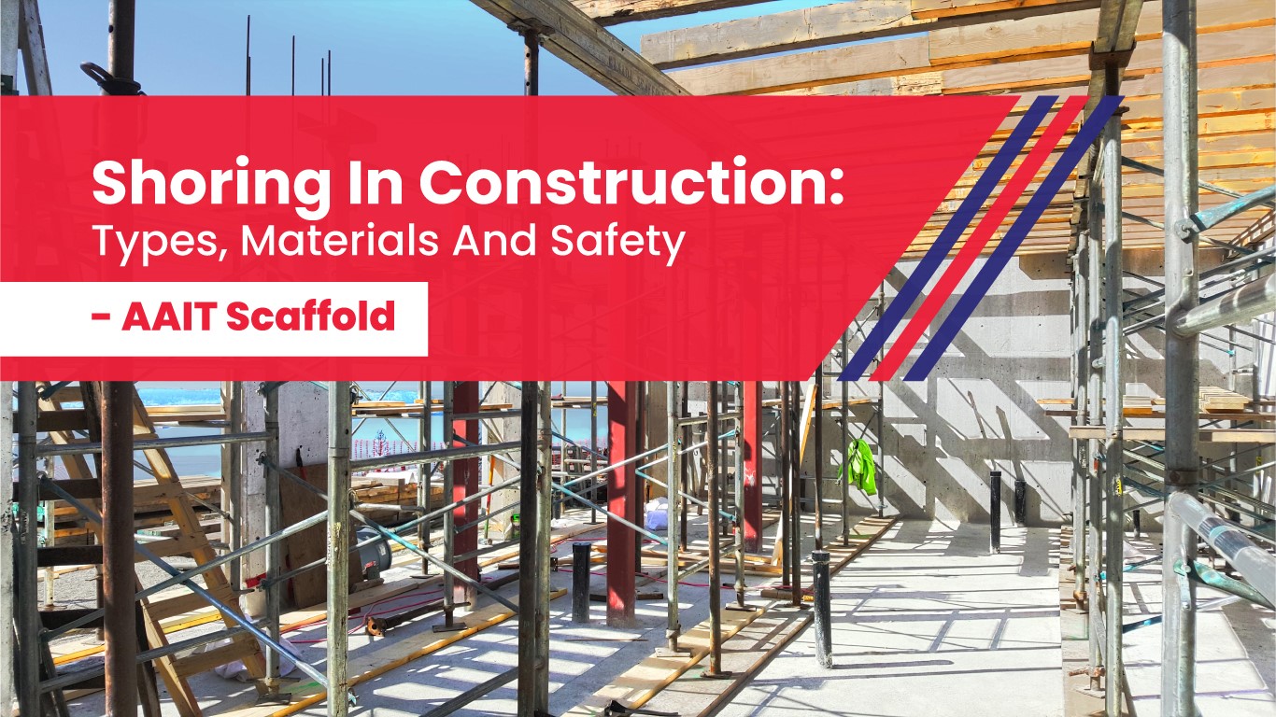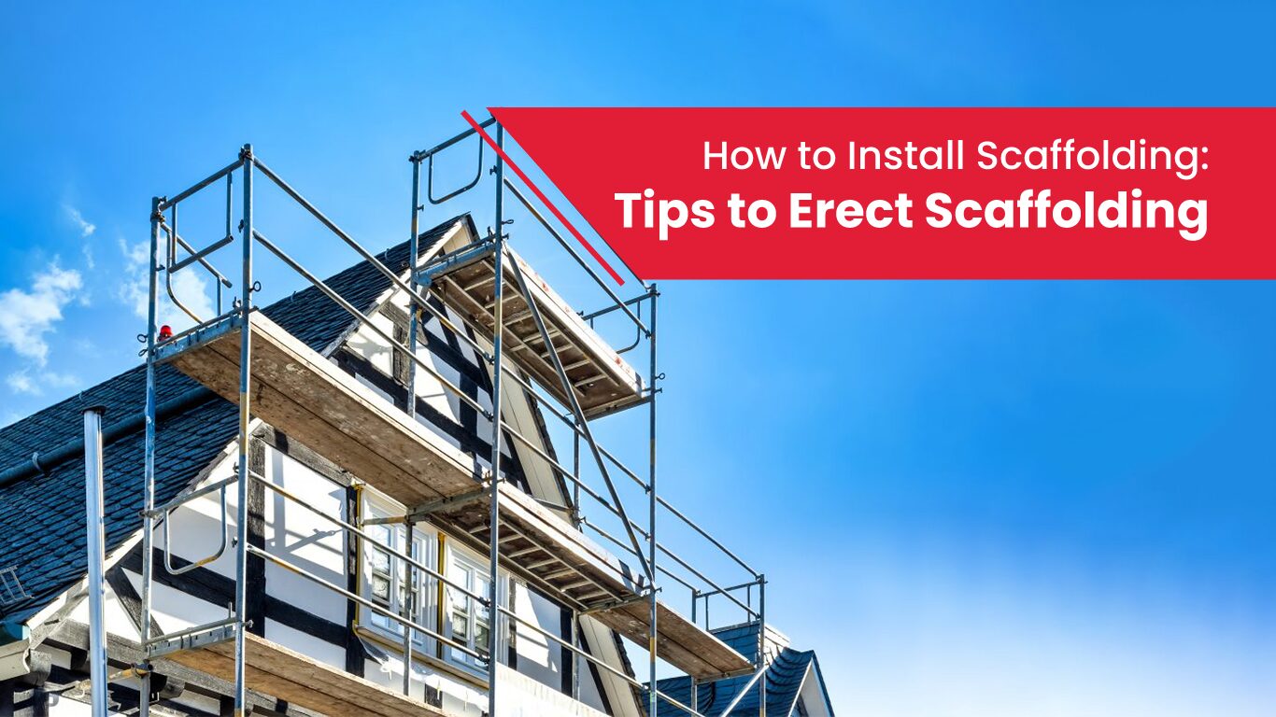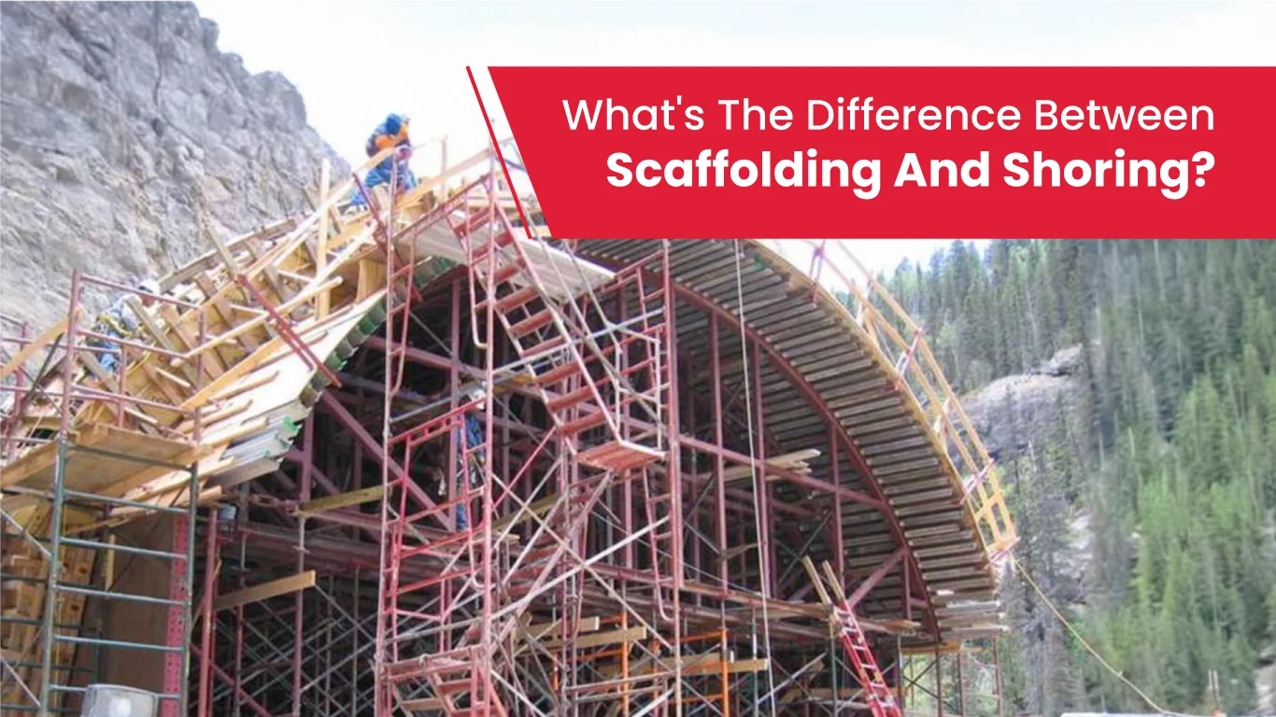What to consider before purchasing a mobile aluminium scaffold tower?
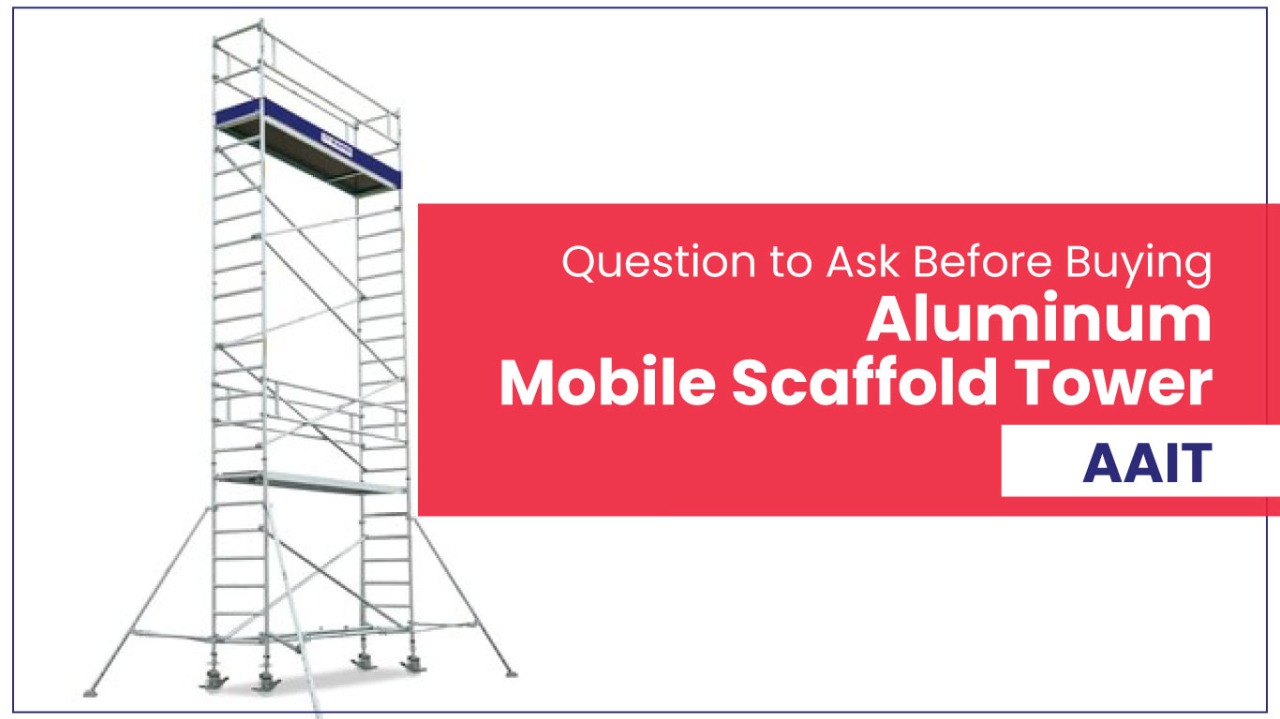
When you and your team are working on construction projects, you must select the right scaffold. While you come across many options in the market, you must consider many factors. After assessing everything thoroughly, the scaffold will be functional and reliable. So, in this article, we shall cover the essential considerations for aluminium mobile scaffold towers.
What must you consider while buying an aluminium mobile scaffold?
While buying an aluminium mobile scaffold, many factors have to be considered. The scaffold must be safe to use and suitable for your needs. In this section, we have covered four of the most important things that you should consider.
#1. Give Prominence to Quality Material
When you’re about to purchase an aluminium mobile scaffold, first check the material’s quality. As Aluminum is known for its strength, and resistance to corrosion, it’s ideal for scaffold components. High-quality aluminium is also durable and capable of withstanding heavy loads. Conversely, be cautious about components made from low-grade aluminum. These are susceptible to bending and corrosion with time. To confirm the quality, you must also seek material specifications in detail. After all, your investment is worthwhile only when the material is good. The scaffolding parts will also tend to last longer with good quality metal.
#2. Verify Compliance With Safety Regulations
Another factor to consider when purchasing is safety. Once you source the right components, they should meet the safety standards. Most of the time, the manufacturers comply with regulations such as OSHA and EN1004. These standards ensure that the components are tested for strength. Way ahead, you must seek a scaffold that has guardrails and secure locking mechanisms. They must further have non-slippery platforms so that workers don’t fall accidentally. The mobile scaffold must also have wheels that can be locked. This will prevent movement when tasks are carried out. Above all, you must check for labels and certifications from regulatory bodies.
#3. The Most Current Production Techniques
As technology evolves, it has led to the production of reliable aluminium scaffolds. So, while choosing a mobile scaffold, ensure that it’s built using the latest methods. Modern scaffolds are beneficial due to precision engineering. Advanced welding techniques also ensure greater stability. With certain methods, the overall design of the scaffolds is further optimized. Innovations have also been making scaffolds safer and more durable. By considering the latest techniques, you can eventually make sure that the modern demands are met. Additionally, when you come across aluminium mobile scaffold towers, observe extruded tee pieces. These will enable it to connect columns firmly for better security.
#4. Choosing The Best Scaffold Tower For Your Project
Whenever you’re choosing the scaffold, the choice depends on project requirements. Hence, you have to evaluate the height requirements. If you’re executing a large-scale project, then you may need a tall scaffold. But, for tasks like painting and cleaning, a usual scaffold is sufficient. Besides, the design and the layout must also align with the working environment. Apart from ensuring easy access, the scaffold must offer sufficient workspace. In addition, consider mobility features if the scaffold has to be moved often. Workers must also be able to lock wheels securely. On the other hand, check the load-bearing capacity and avoid overloading the structure. Most importantly, the scaffold must be easier to assemble and dismantle.
Besides the above considerations, you must never forget to check the load-bearing capacity. You must also ensure that the structure can sustain the weight of workers and the tools. Workers must also be able to adjust the scaffold for easy storage and transportation. Moreover, when you’re choosing a reputed manufacturer, check for warranty. If the warranty period is long, then you don’t have to worry about the quality of the aluminum mobile scaffold tower.
Conclusion
Finally, if you’re seeking a lightweight mobile scaffold, then why not choose AAIT Scaffolds? While we have served many industries through the years, we are committed to delivering quality. Our scaffolding solutions will also meet the various needs. You can use them for maintenance tasks, construction projects, and event staging. Most importantly, we ensure timely delivery of scaffold components through efficient logistics.












 Download
Download